top of page

ARCHITECTURE
INTERIOR
DEVELOPER
SUPERVISOR
Our practice is built around designers that collaborate with clients, stakeholders and communities. We are By the Many, For the Many. We strive for quality through our beliefs in equality and opportunity. We embed culture in our designs, taking time to listen and understand cultural context and social impacts. We continuously seek the brightest minds to innovate design, process, and typology. Today, we have offices across Daejeon and Seoul, working on projects of international significance. Our team brings experience and enthusiasm to every new project and client. Our projects demonstrate a dedication to research as well as an ability to work with clients to deliver successful design solutions on time and budget. What we bring to our work transcends design. Our innovative technology and structural design solutions place emphasis and value on the design of core elements. Our structures designed as destinations to bring people together to share experiences that are unique to their time and place.
Paving the Way to a Sustainable Future :
지속 가능한 미래를 위한 길
COXARCHITECTURE IN SYDENY
-
TOWNSVILLE HOSPIITAL
ENERGEX HEADQUARTERS
IPSWICH JUSTICE PRECINCT
ALBANY ENT CENTRE
ORAL HEALTH CENTRE
EASTERN PRECINCT
ENSPACE IN SYDENY
-
TEMT / VALLYGIRL....
S.D PLAN IN SEOUL
-
SAMSUNG LATERASSE
after
ACTOR
LEE JUNG JAE
JUNG WOO SUNG
HANNAM LATERASSE
after
ACTOR : LEE JONG SUK
SINGER : JENNIE
THE RAUM WEDDING ETC
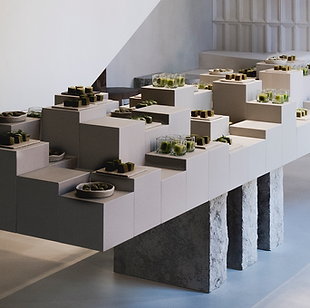

Technical Information
-
Samsung LATERASSE
Year 2011
DONGYANG CON.
Home is " breath and rest", Home Should be the
"shelter" where you can breathe the most comfortable " breath" in the world.
Thought the presentation of "SLOW DESIGN"
that is, "emptiness"
We must embody various lifestyles and truly
"realize a space where the mind can rest"
We move away from the beauty of filling and
create the beauty of emptying, and pursue a
space where customers can feel the most comfortable
and convenient.

LOTTE ENT. SOURCE

Technical Information
-
Hannam LATERASSE
LAND AREA 3492.74
BUILD AREA 1045.22
TOTAL
FLOOR AREA 9734.58
DONGYANG CON.
ARCHITECTURE PICTURES SOURCE : SEORO ARCHITECTS


The sloped site is located in the eastern side of UN village, Hannam-dong, which provides a panoramic view of the Han River and Dongho Bridge.
-
The housing is seen as one floor level high from the access road. The greeting garden and terrace-type garden placed for pedestrians provide landscape harmonized Han River scenic view from the street.
High level of privacy was required, and terracotta louvers are used for the rear side of the building which is facing to the village.
t helps to organize three volumes and visual privacy. To the front side of Han River, by expanding the wall sides, it is planned to maximize and secure the clear view and outdoor space for each unit.
t has distinctive outdoor spaces for each hive levels, the lowest level with independent garden, mid-level using roof of lower level as terrace and the highest level with tea rooms and roof garden. Although it is built as a multi-unit dwelling, it is designed in different plan layouts, experience of approaching, view
LATERASSE
Why did architecture come into existence?
Because of the needs of human life, there is a need for a place to go and rest, a place to go and work, and a place to go and enjoy. Here, with more emotional needs and the need and hope for togetherness, neighbors were created. The concept of ‘togetherness’ can be said to be more important, more meaningful, and more profound than individual buildings alone.
The essence of architecture is extremely everyday, human, and basic. Architecture clearly exists as a material _ something clear, something real, something substantial, and something physical. In the end, architecture is the very image of human life, and the earth, sky, sun, light, gravity, materials, seasonal changes, and human relationships with neighbors are everything in architecture. Humans and nature are the starting and ending points of architecture, and they can be said to be elements, materials, and tools in the process.
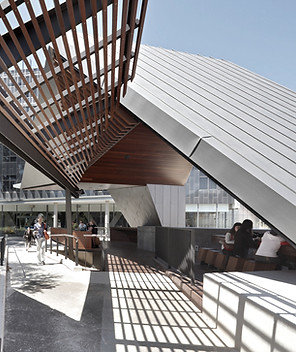
Australia, Melbourne
Y 2009-12
Builder
Monaco Hickey Group

Gross Floor Area 3,588
he Eastern Precinct Project (EPP) at the University of Melbourne embodied the essential re-thinking of working environments and facilities at their Parkville campus. To provide informal working and social spaces geared towards individual and group learning, the project involved the adaptation of existing teaching, library and retail spaces, including the ERC Library and the historic Frank Tate building, as well as the thoughtful addition of a new infill building to house the Science Student Centre and a series of new external pavilion structures on the Tate Plaza. The design takes the idea of utilising neglected internal and external spaces by converting them into a new type of university environment. Inspired by the surrounding urban typologies of street, laneway and arcade, we can celebrate and reclaim semi unstructured spaces for public life, applying civic concepts on a smaller scale to invigorate informal learning environments. The result is an engaged series of places created from the nooks, crannies and spaces within and between existing buildings.

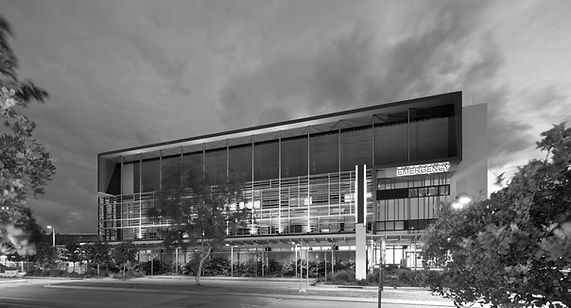
Y 2008 AUSTRALIA, TOWNSVILLE CLIENT - Queensland Health
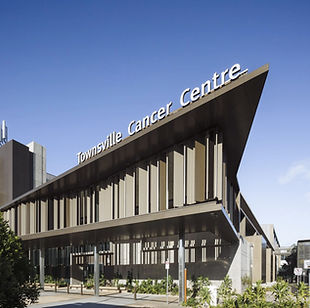
Townsville Hospital is one of the largest hospitals outside of Brisbane. The improved development significantly expanded health services in the region, delivering long-lasting benefits to the local community. The redevelopment included a new Department of Emergency Medicine (DEM), more than doubling the capacity of the capacity of the existing DEM. The new DEM incorporated part of the existing DEM, which remained operation during construction.
Y 2009
AUSTRALIA, BRISBANE
CLIENT - FKP
In Association With
BVN Donovan Hill
Energex Headquarters is the first major commercial building in Newstead Riverpark, the centrepiece precinct of Newstead-Teneriffe which is Queensland’s largest urban renewal project. Riverpark was originally masterplanned by COX for Brisbane City Council and we subsequently planned FKP’s half-portion including for the Energex building. As Queensland’s leading provider of LPG and natural gas (as well as electricity), it is fitting that the precinct was Brisbane’s historic gasworks site. The building was jointly designed by COX and BVN Donovan Hill (fitout) to meet Energex’s aspirations of a vibrant and cohesive working community, visible as such to the people of Brisbane.
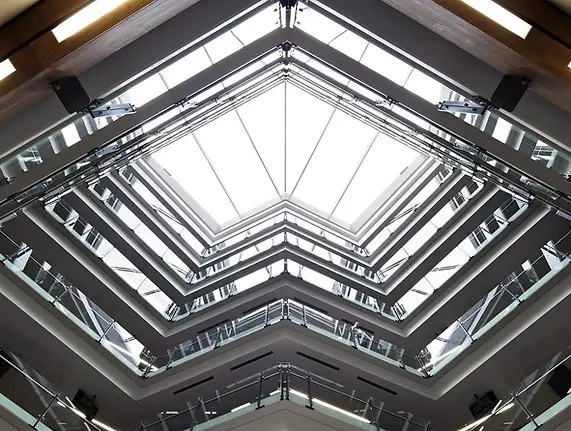


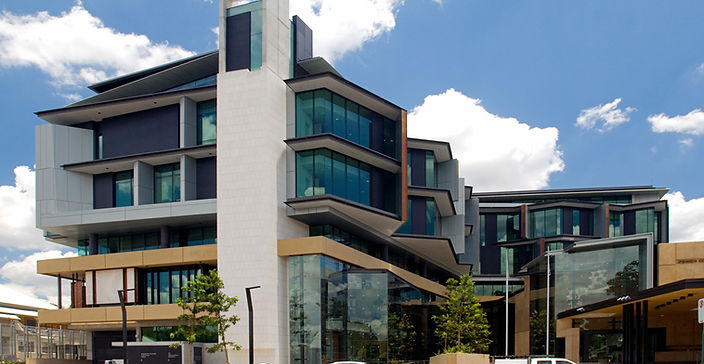
CLIENT | IPSWICH Y 2009 Department of Justice and Attorney-General, Queensland GovernmentKP
ABM ARCHITECTS


The Ipswich Justice Precinct’s interior architecture was conceived to respond to the project’s overall design. Artwork was integral, with its value ranging from cultural engagement to spatial definition and connection. Interior spaces are inseparable to exteriors, both in terms of sequences of movement and spatial relationships to the outside world. Programmatically, the interior design effortlessly resolves an unusually complex set of movement systems (even for a justice building). While generating the stature and dignity indispensable to a court facility. Ipswich Courthouse offers a significant contribution to this richly textured regional city
ABM ARCHITECTS Gross Floor Area 19,800

Technical Information
-
Australia, Albany
Year 2010
In Association With
Roberts Gardiner Architects
Client
Department of Treasury
Finance and Building
Management & Works WA
The Albany Entertainment Centre is a significant project for the local community and broader South West region. Providing an International standard for entertainment is a catalyst for community interaction and re-energises the waterfront. Albany is a historic coastal township with a dramatic and beautiful coastline – host to one of the world’s greatest natural harbours. Topography created the harbour and the harbour created Albany.

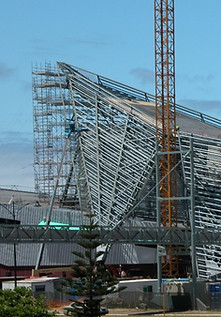
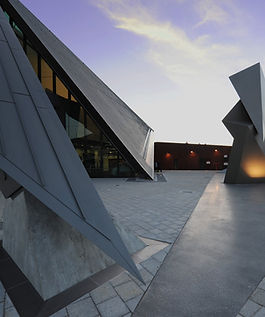
bottom of page
























